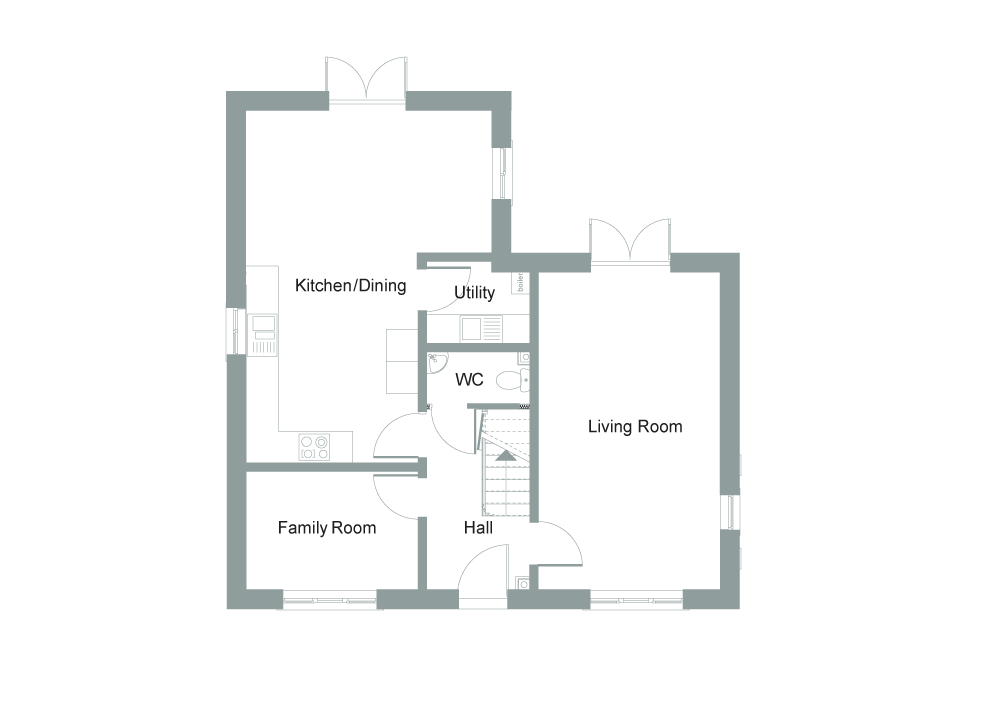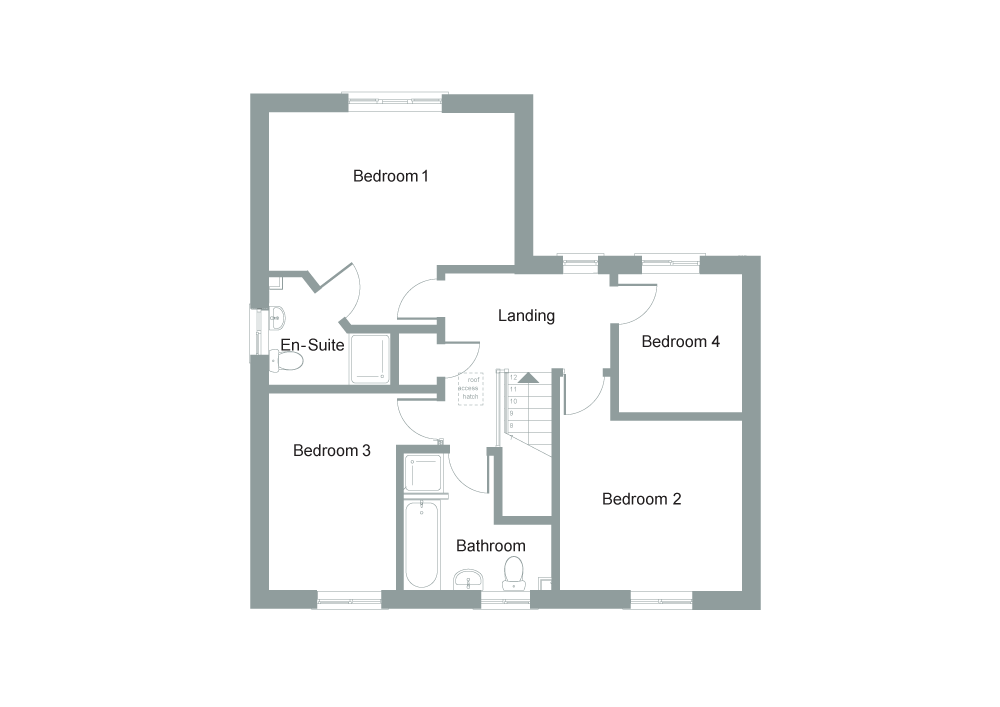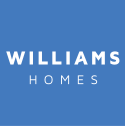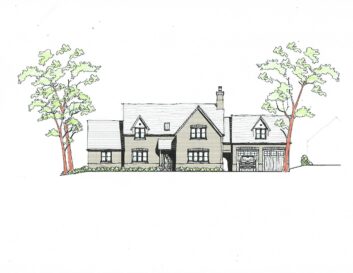- Contact: Tel: 07399 538681 or 0116 235 2221
- View Siteplan
- Why Buy With Us?
- Get in Touch
Plot 13
The Swithland
- Single Garage & car parking spaces. Enclosed rear gardens.
- 10 year NHBC Warranty
- Choice of kitchens and porcelenosa tiles dependent on build stage
- Quality appliances and superb specification
- Beautiful open plan kitchen/dining/family area
- Fully integrated kitchen
- Contemporary white sanitary ware and chrome taps and fittings
Floor Plans

Dimensions
Ground Floor
-
Living room19'8 x 11'56000 x 3470
-
Kitchen12'5 x 10'93800 x 3275
-
Dining Area15'3 x 8'114650 x 2725
-
Utility6'6 x 4'81975 x 1425
-
Family Room10'9 x 7'73275 x 2320
-
WC6'6 x 3'41975 x 1000
-
Detached Single Garage19'8 x 9'106000 x 3000

Dimensions
First Floor
-
Bedroom 115'3 x 9'104650 x 3000
-
En-suite7'6 x 6'102300 x 2100
-
Bedroom 211'6 x 10'73500 x 3225
-
Bedroom 312'5 x 7'113775 x 2425
-
Bedroom 48'10 x 7'102690 x 2400
-
Bathroom9'4 x 8'82850 x 2650
Additional Links
- Contact: 0116 235 2221
- View Siteplan
- Find Out More
- Request Appointment
- Request Callback
Part Exchange

Buying
Part Exchange
Williams Homes can help you move in to one of brand new homes with our Part Exchange scheme. Available on selected plots only. Please speak to your sales manager.




